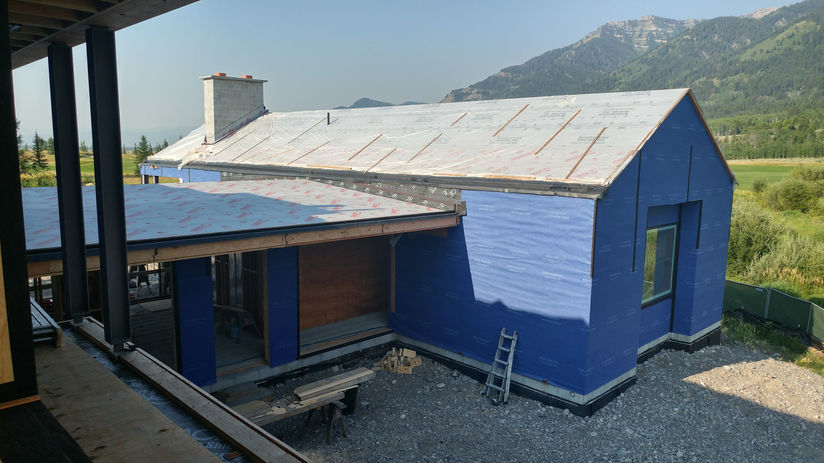top of page
Lone Pine
6,000 sf single family residence with three wings, one of which has an upper level. Home has mostly wood-framed floors, a mix of wood and steel for the roof, and exposed structural steel columns and steel bents.
Project Type
Single Family Residences
Location
Teton Village, Wyoming
Date
2018
Design Team
CLB Architects; KL&A Structural Engineering
General Contractor
Ankeny Construction Management
Project Cost
Undisclosed
Steel Contract Value
$190K
KL&A Scope
80 tons structural steel.
Services Provided
Structural Engineering; Steel Construction Management; Steel Detailing
Materials
Steel; Structural Masonry
bottom of page



